Small Bathroom Shower Planning Tips
Designing a small bathroom shower requires careful consideration of space, functionality, and aesthetic appeal. With limited square footage, optimizing every inch is crucial to create a comfortable and visually appealing shower area. Innovative layouts and creative use of materials can transform a compact bathroom into a functional retreat, maximizing utility without sacrificing style.
Corner showers utilize often underused space in small bathrooms. These layouts typically feature a quadrant or angled enclosure that fits neatly into corners, freeing up floor space for other fixtures or storage. They are ideal for maximizing room efficiency and can be customized with glass doors, tiles, or acrylic enclosures.
Walk-in showers offer a sleek, barrier-free design that enhances accessibility and makes small bathrooms appear more open. These layouts often use frameless glass panels to create a seamless look, reducing visual clutter and increasing the perception of space. They work well with both tiled floors and waterproof wall panels.
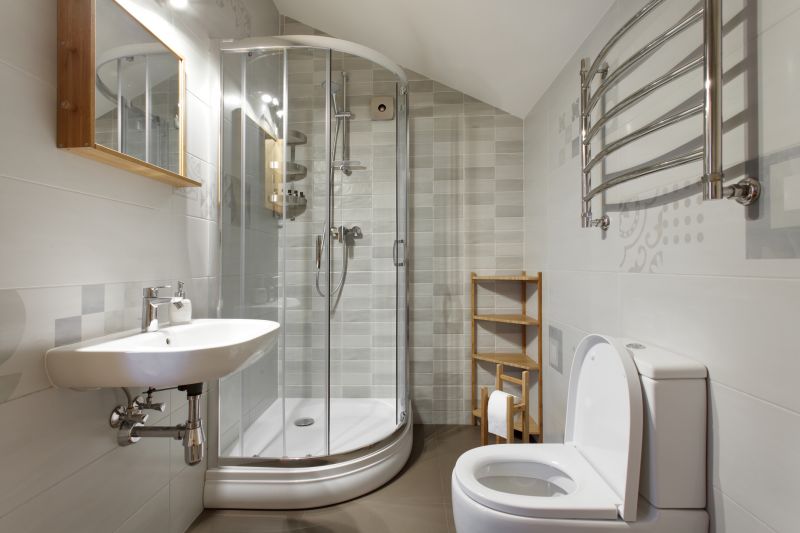
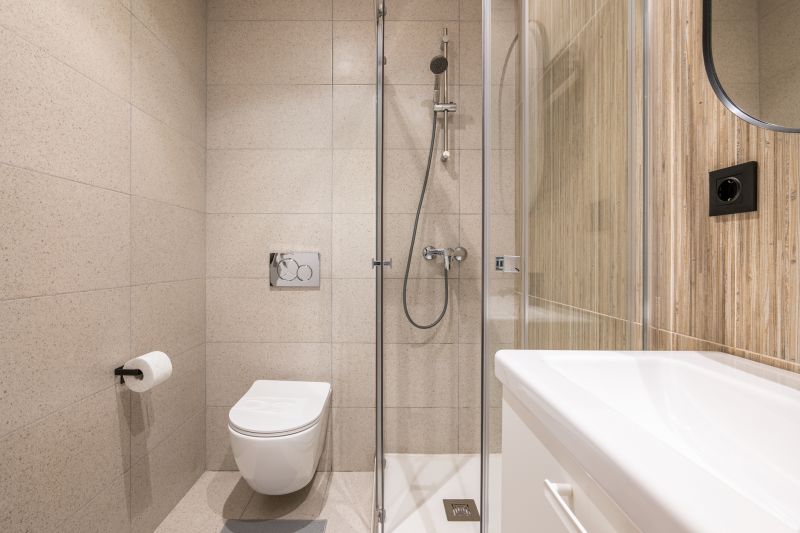
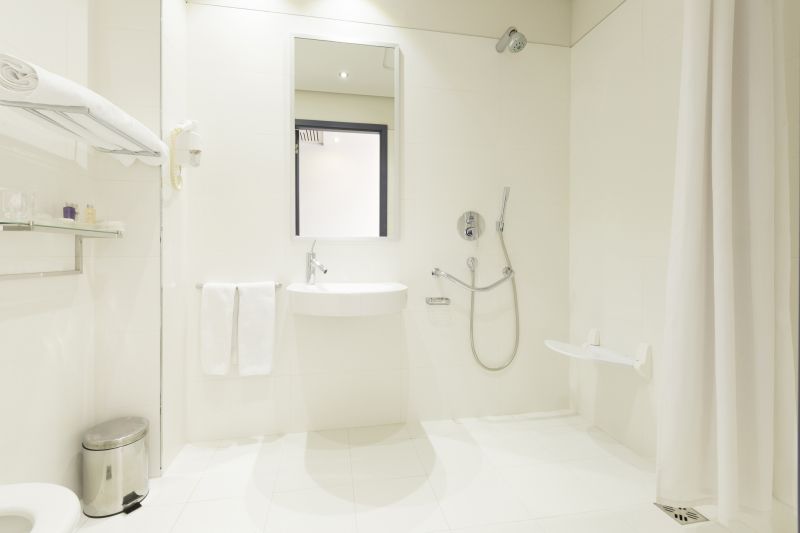
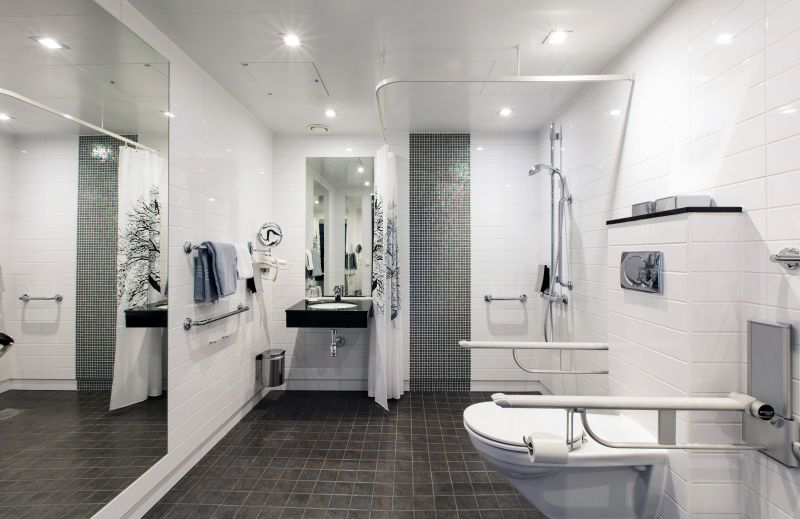
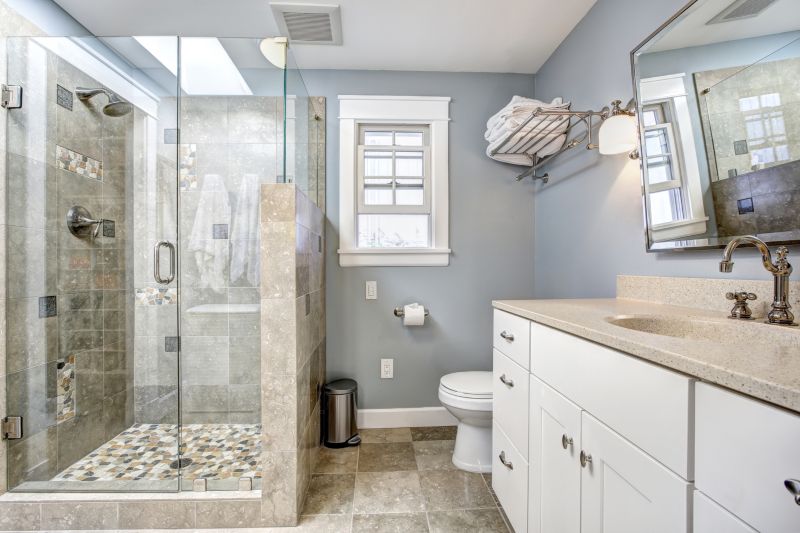
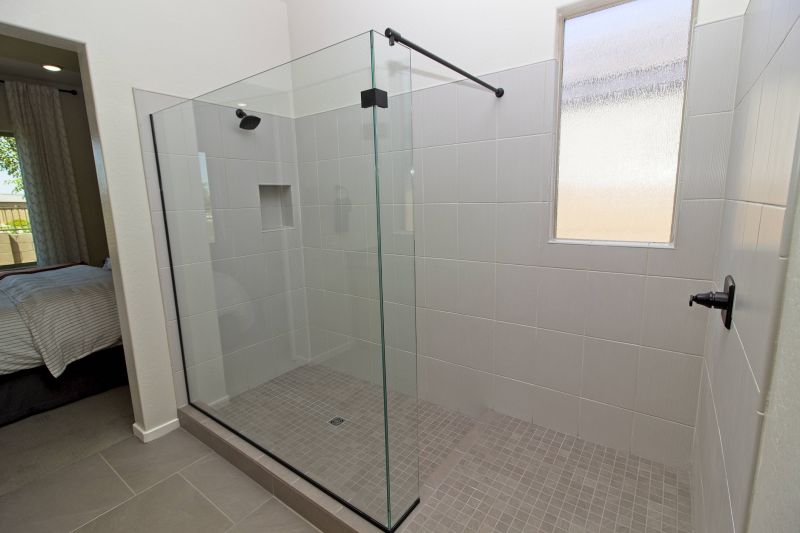
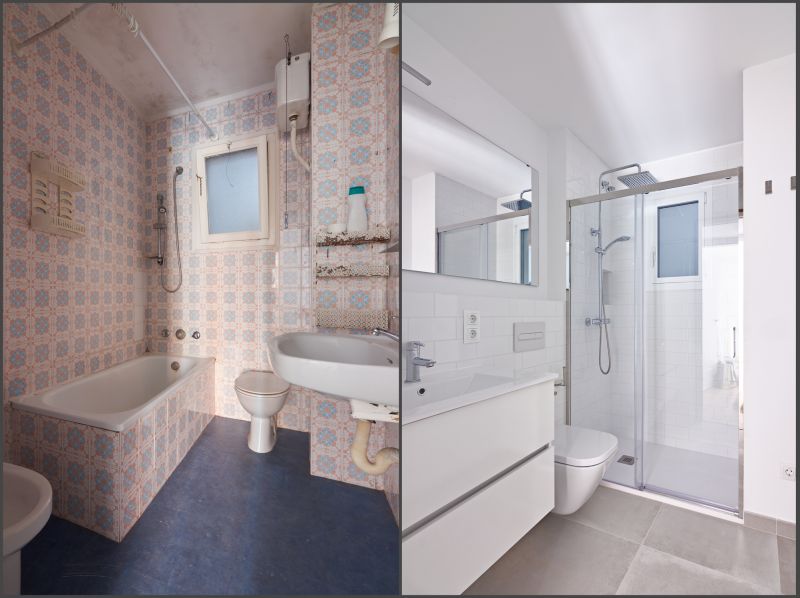
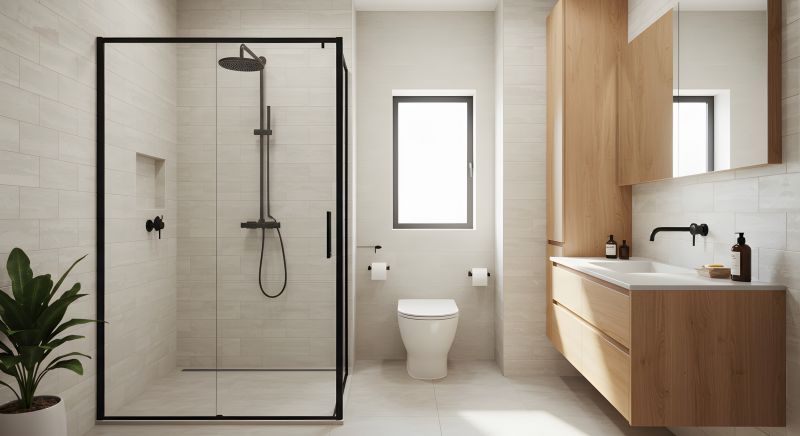
| Layout Type | Advantages |
|---|---|
| Corner Shower | Maximizes corner space, customizable, space-efficient |
| Walk-In Shower | Open design, accessible, modern look |
| Recessed Shower | Built into wall for seamless appearance, saves space |
| Neo-Angle Shower | Fits awkward corners, stylish, space-saving |
| Sliding Door Shower | No swinging doors, ideal for tight spaces |
| Pivot Door Shower | Elegant, allows full access, suitable for small areas |
| Curved Shower Enclosure | Softens room lines, maximizes space |
| Open Shower with Drain | Minimal fixtures, enhances openness |
Incorporating lighting and reflective surfaces can further expand the perception of space within small bathroom showers. Bright, well-lit environments with large tiles or glass elements help to create an airy atmosphere. Thoughtful design choices can turn a compact shower into a focal point of the bathroom, blending practicality with visual appeal.




